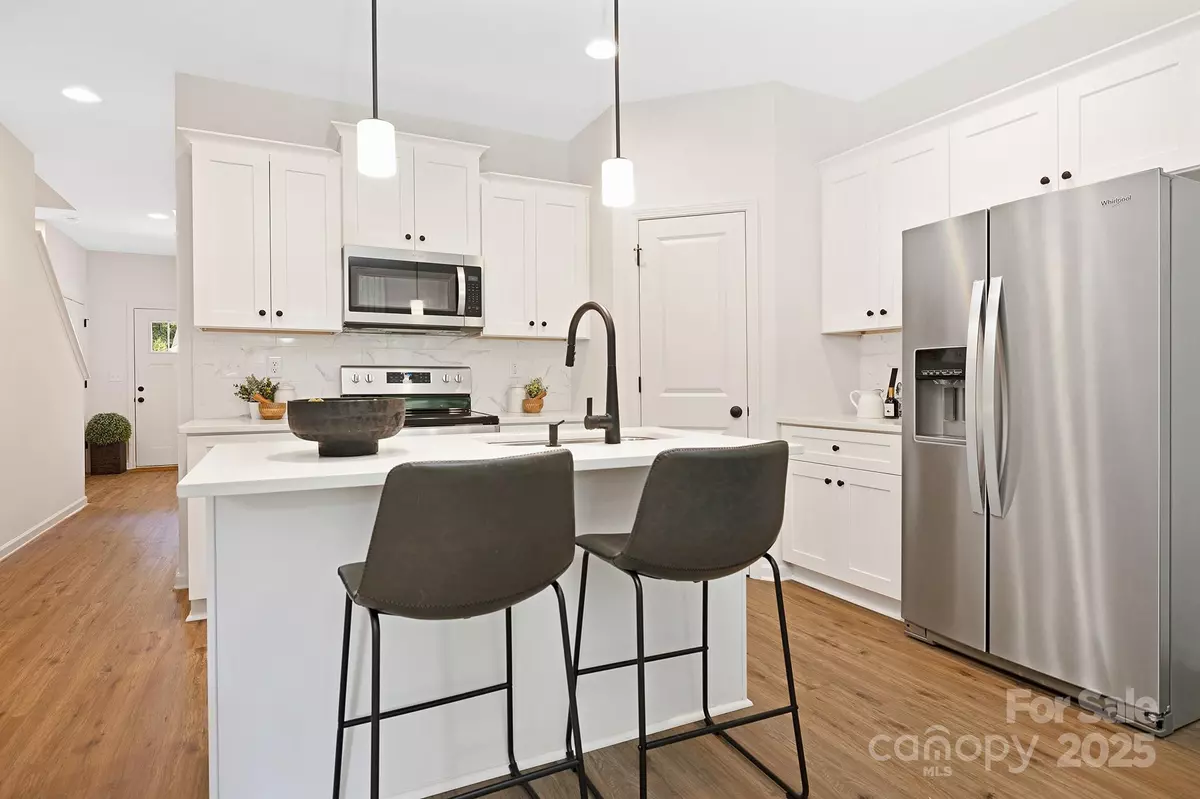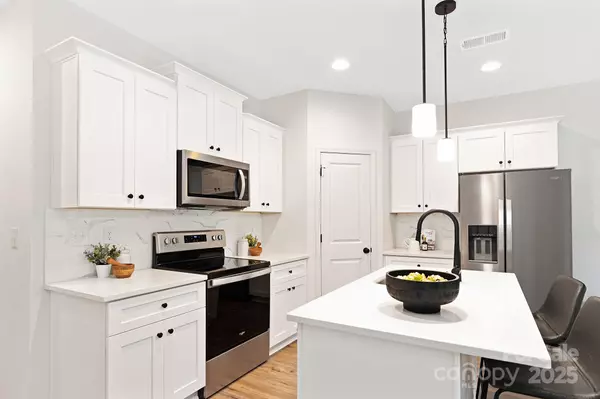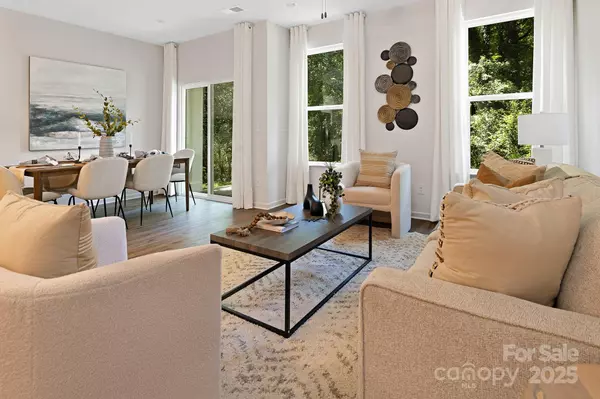3 Beds
3 Baths
1,567 SqFt
3 Beds
3 Baths
1,567 SqFt
Key Details
Property Type Townhouse
Sub Type Townhouse
Listing Status Active
Purchase Type For Sale
Square Footage 1,567 sqft
Price per Sqft $194
MLS Listing ID 4196186
Bedrooms 3
Full Baths 2
Half Baths 1
Construction Status Completed
Abv Grd Liv Area 1,567
Year Built 2024
Lot Size 9,147 Sqft
Acres 0.21
Property Description
Location
State NC
County Mecklenburg
Zoning N1-A
Rooms
Upper Level Primary Bedroom
Upper Level Bedroom(s)
Upper Level Bedroom(s)
Upper Level Bathroom-Full
Upper Level Bathroom-Full
Main Level Kitchen
Main Level Living Room
Main Level Bathroom-Half
Upper Level Laundry
Interior
Heating Electric, Heat Pump
Cooling Ceiling Fan(s), Central Air
Fireplace false
Appliance Dishwasher, Electric Range, Electric Water Heater, Microwave, Refrigerator
Laundry Laundry Closet, Upper Level
Exterior
Garage Spaces 1.0
Street Surface Concrete,Paved
Garage true
Building
Dwelling Type Site Built
Foundation Slab
Builder Name Northway Homes LLC
Sewer Public Sewer
Water City
Level or Stories Two
Structure Type Stone,Vinyl
New Construction true
Construction Status Completed
Schools
Elementary Schools Oakdale
Middle Schools Ranson
High Schools West Charlotte
Others
Senior Community false
Acceptable Financing Cash, Conventional, FHA, VA Loan
Listing Terms Cash, Conventional, FHA, VA Loan
Special Listing Condition None
"My job is to find and attract mastery-based agents to the office, protect the culture, and make sure everyone is happy! "






