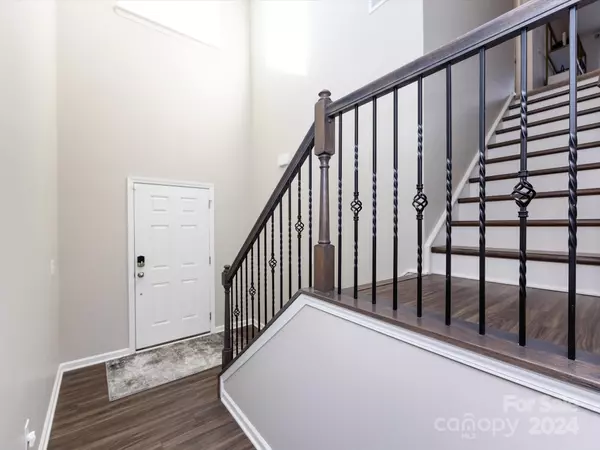4 Beds
3 Baths
2,107 SqFt
4 Beds
3 Baths
2,107 SqFt
Key Details
Property Type Single Family Home
Sub Type Single Family Residence
Listing Status Active
Purchase Type For Sale
Square Footage 2,107 sqft
Price per Sqft $241
Subdivision Brightwater
MLS Listing ID 4205071
Style Transitional
Bedrooms 4
Full Baths 2
Half Baths 1
HOA Fees $330/qua
HOA Y/N 1
Abv Grd Liv Area 2,107
Year Built 2022
Lot Size 9,147 Sqft
Acres 0.21
Property Description
Location
State NC
County Mecklenburg
Zoning MX-3
Rooms
Main Level Kitchen
Main Level Living Room
Upper Level Primary Bedroom
Main Level Dining Area
Main Level Breakfast
Upper Level Bedroom(s)
Upper Level Bedroom(s)
Upper Level Bedroom(s)
Upper Level Loft
Upper Level Laundry
Interior
Interior Features Attic Stairs Pulldown, Open Floorplan, Pantry, Storage, Walk-In Closet(s)
Heating Central
Cooling Central Air
Fireplaces Type Family Room, Gas Vented
Fireplace true
Appliance Dishwasher, Disposal, Dryer, Electric Oven, Gas Cooktop, Gas Oven, Gas Water Heater, Microwave, Self Cleaning Oven, Washer, Washer/Dryer
Laundry Laundry Room, Upper Level
Exterior
Garage Spaces 2.0
Fence Back Yard
Community Features Fitness Center, Golf, Sidewalks, Street Lights, Tennis Court(s), Walking Trails
Street Surface Concrete,Other
Accessibility Two or More Access Exits, Bath Lever Faucets
Porch Patio
Garage true
Building
Lot Description Wooded
Dwelling Type Site Built
Foundation Slab
Sewer Public Sewer
Water City
Architectural Style Transitional
Level or Stories Two
Structure Type Stone,Vinyl
New Construction false
Schools
Elementary Schools Palisades Park
Middle Schools Unspecified
High Schools Palisades
Others
Senior Community false
Special Listing Condition None
"My job is to find and attract mastery-based agents to the office, protect the culture, and make sure everyone is happy! "






