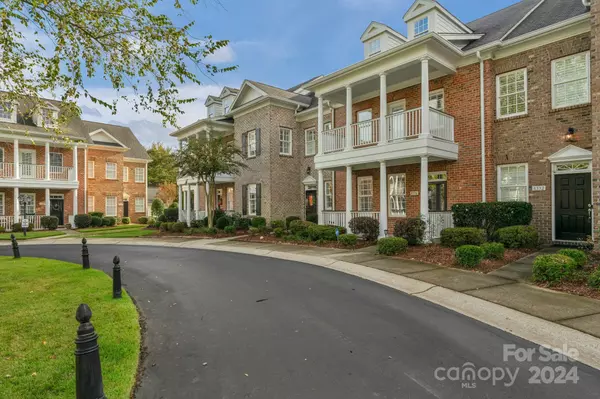
3 Beds
3 Baths
2,120 SqFt
3 Beds
3 Baths
2,120 SqFt
Key Details
Property Type Townhouse
Sub Type Townhouse
Listing Status Active
Purchase Type For Sale
Square Footage 2,120 sqft
Price per Sqft $266
Subdivision Indigo Row
MLS Listing ID 4198744
Style Charleston
Bedrooms 3
Full Baths 2
Half Baths 1
HOA Fees $449/mo
HOA Y/N 1
Abv Grd Liv Area 2,120
Year Built 2005
Lot Size 2,570 Sqft
Acres 0.059
Lot Dimensions 24X108X24X108
Property Description
Location
State NC
County Mecklenburg
Building/Complex Name INDIGO ROW
Zoning R8
Interior
Interior Features Attic Stairs Pulldown, Open Floorplan, Pantry, Walk-In Pantry
Heating Forced Air, Natural Gas, Zoned
Cooling Ceiling Fan(s), Central Air
Flooring Carpet, Tile, Wood
Fireplaces Type Living Room
Fireplace true
Appliance Dishwasher, Dryer, Electric Range, Gas Water Heater, Microwave
Exterior
Exterior Feature Lawn Maintenance
Garage Spaces 2.0
Fence Partial
Community Features Sidewalks, Street Lights
Utilities Available Electricity Connected, Gas
Waterfront Description None
View City
Roof Type Shingle
Parking Type Detached Garage, Garage Door Opener, Garage Faces Rear, Keypad Entry, On Street, Parking Space(s)
Garage true
Building
Lot Description Cul-De-Sac
Dwelling Type Site Built
Foundation Slab
Sewer Public Sewer
Water City
Architectural Style Charleston
Level or Stories Two
Structure Type Brick Full
New Construction false
Schools
Elementary Schools Endhaven
Middle Schools Unspecified
High Schools Ballantyne Ridge
Others
HOA Name MEETING STREET AT INDIGO ROW
Senior Community false
Restrictions No Representation
Acceptable Financing Cash, Conventional
Horse Property None
Listing Terms Cash, Conventional
Special Listing Condition None

"My job is to find and attract mastery-based agents to the office, protect the culture, and make sure everyone is happy! "






