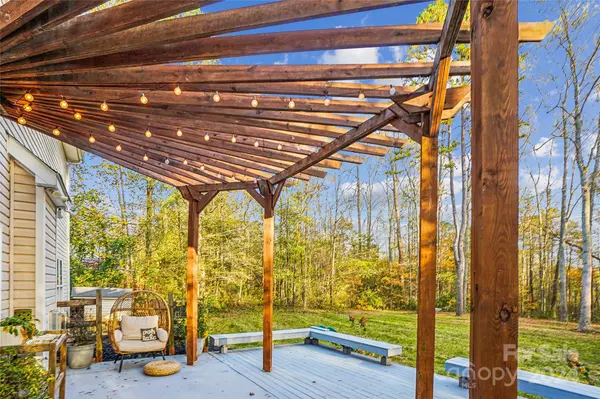
3 Beds
3 Baths
3,017 SqFt
3 Beds
3 Baths
3,017 SqFt
Key Details
Property Type Single Family Home
Sub Type Single Family Residence
Listing Status Active
Purchase Type For Sale
Square Footage 3,017 sqft
Price per Sqft $207
Subdivision Dogwood Ridge
MLS Listing ID 4197292
Bedrooms 3
Full Baths 3
Abv Grd Liv Area 3,017
Year Built 2006
Lot Size 1.010 Acres
Acres 1.01
Property Description
Conveniently located near shopping and I-485, the open-concept first floor seamlessly connects the kitchen, dining, and great room, complete with a cozy fireplace for entertaining. A full bedroom and updated bathroom on the main level provide flexibility for guests or multi-generational living. Upstairs, a second bonus room offers extra space for relaxation or play.
Over an acre, the fully fenced backyard features a large patio for outdoor dining and entertainment. The home also includes ample storage, a dedicated laundry room, additional laundry hook-ups in the garage, and easy access to two full bathrooms.
Enjoy a two-car garage, extended driveway, and RV parking with plug-in for your RV or electric vehicle. Schedule your tour today to see how this home fits your needs!
Location
State NC
County Mecklenburg
Zoning R
Rooms
Main Level Family Room
Main Level Bathroom-Full
Main Level Office
Main Level Living Room
Main Level Dining Room
Main Level Kitchen
Main Level Dining Area
Upper Level Primary Bedroom
Upper Level Bedroom(s)
Upper Level Bedroom(s)
Upper Level Bonus Room
Upper Level Laundry
Upper Level Bathroom-Full
Upper Level Bathroom-Full
Upper Level Sitting
Interior
Heating Heat Pump
Cooling Central Air
Flooring Tile, Vinyl
Fireplaces Type Family Room
Fireplace true
Appliance Dishwasher, Electric Range, Electric Water Heater, Refrigerator with Ice Maker
Exterior
Exterior Feature Fire Pit, In-Ground Irrigation
Garage Spaces 2.0
Fence Back Yard
Parking Type Driveway, Attached Garage, Garage Door Opener, Garage Faces Side
Garage true
Building
Dwelling Type Site Built
Foundation Slab
Sewer Septic Installed
Water Well
Level or Stories Two
Structure Type Aluminum,Vinyl
New Construction false
Schools
Elementary Schools Unspecified
Middle Schools Unspecified
High Schools Unspecified
Others
Senior Community false
Special Listing Condition None

"My job is to find and attract mastery-based agents to the office, protect the culture, and make sure everyone is happy! "






