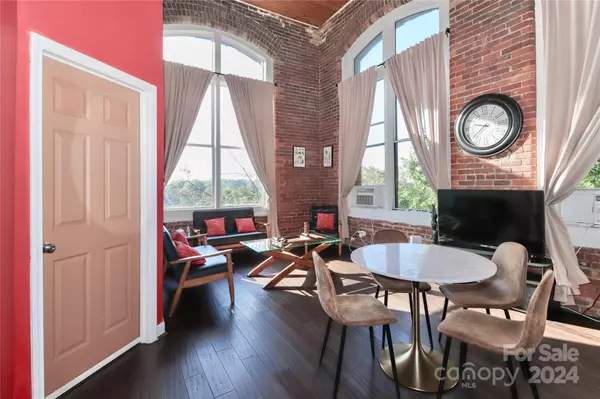
3 Beds
1 Bath
1,045 SqFt
3 Beds
1 Bath
1,045 SqFt
Key Details
Property Type Condo
Sub Type Condominium
Listing Status Active Under Contract
Purchase Type For Sale
Square Footage 1,045 sqft
Price per Sqft $191
Subdivision Foxridge Lofts Condos
MLS Listing ID 4190586
Bedrooms 3
Full Baths 1
HOA Fees $418/mo
HOA Y/N 1
Abv Grd Liv Area 1,045
Year Built 1905
Property Description
Location
State NC
County Mecklenburg
Zoning R
Rooms
Main Level Bedrooms 2
Main Level Primary Bedroom
Main Level Bedroom(s)
Main Level Kitchen
Main Level Dining Area
Upper Level Bedroom(s)
Main Level Great Room-Two Story
Main Level Bathroom-Full
Upper Level Utility Room
Interior
Heating Electric, Forced Air, Heat Pump
Cooling Central Air
Fireplace false
Appliance Disposal, Electric Oven, Electric Range, Electric Water Heater, Exhaust Fan, Exhaust Hood
Exterior
Exterior Feature Elevator
Utilities Available Cable Available
Parking Type Parking Lot
Garage false
Building
Dwelling Type Site Built
Foundation Crawl Space
Sewer Public Sewer
Water City
Level or Stories One and One Half
Structure Type Brick Full
New Construction false
Schools
Elementary Schools Unspecified
Middle Schools Unspecified
High Schools Unspecified
Others
HOA Name Hoskins Mill HOA
Senior Community false
Acceptable Financing Cash, Conventional
Listing Terms Cash, Conventional
Special Listing Condition None

"My job is to find and attract mastery-based agents to the office, protect the culture, and make sure everyone is happy! "






