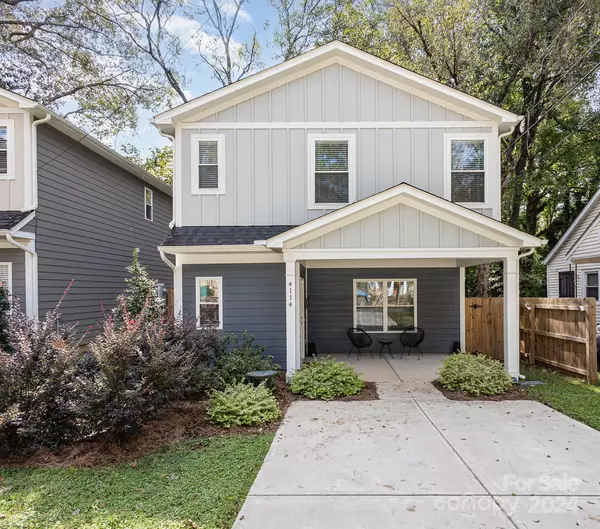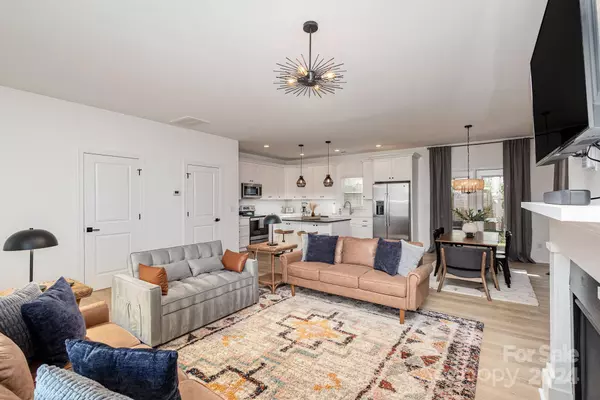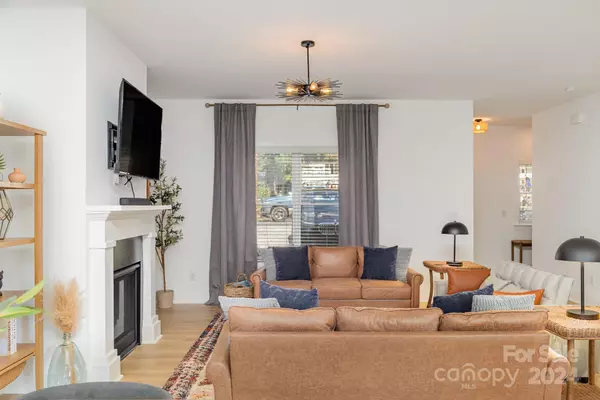3 Beds
3 Baths
1,652 SqFt
3 Beds
3 Baths
1,652 SqFt
Key Details
Property Type Single Family Home
Sub Type Single Family Residence
Listing Status Active
Purchase Type For Sale
Square Footage 1,652 sqft
Price per Sqft $257
Subdivision Homewood
MLS Listing ID 4189099
Style Farmhouse
Bedrooms 3
Full Baths 2
Half Baths 1
Abv Grd Liv Area 1,652
Year Built 2022
Lot Size 3,484 Sqft
Acres 0.08
Property Description
Location
State NC
County Mecklenburg
Zoning N1-B
Interior
Interior Features Attic Stairs Pulldown, Cable Prewire
Heating Forced Air, Natural Gas
Cooling Ceiling Fan(s), Central Air
Flooring Laminate
Fireplaces Type Gas Vented, Living Room
Fireplace true
Appliance Dishwasher, Disposal, Electric Range, Microwave, Refrigerator with Ice Maker, Tankless Water Heater
Laundry Laundry Closet, Upper Level
Exterior
Fence Fenced, Privacy, Wood
Utilities Available Electricity Connected, Gas
Roof Type Shingle
Street Surface Concrete,Paved
Porch Front Porch, Patio
Garage false
Building
Dwelling Type Site Built
Foundation Slab
Sewer Public Sewer, Sewage Pump
Water City
Architectural Style Farmhouse
Level or Stories Two
Structure Type Fiber Cement
New Construction false
Schools
Elementary Schools Unspecified
Middle Schools Unspecified
High Schools Unspecified
Others
Senior Community false
Acceptable Financing Assumable, Cash, Conventional, FHA, VA Loan
Listing Terms Assumable, Cash, Conventional, FHA, VA Loan
Special Listing Condition None
"My job is to find and attract mastery-based agents to the office, protect the culture, and make sure everyone is happy! "






