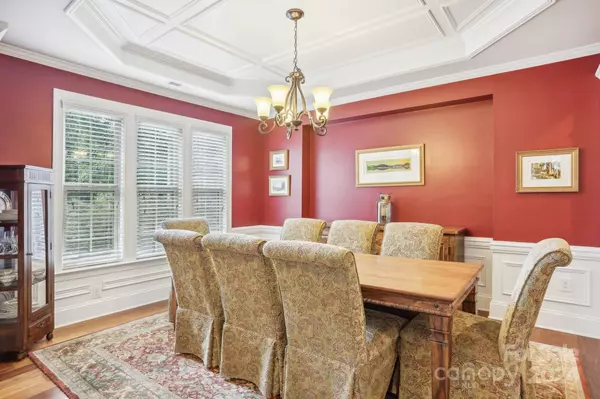
5 Beds
5 Baths
4,672 SqFt
5 Beds
5 Baths
4,672 SqFt
Key Details
Property Type Single Family Home
Sub Type Single Family Residence
Listing Status Active Under Contract
Purchase Type For Sale
Square Footage 4,672 sqft
Price per Sqft $246
Subdivision Ballanmoor
MLS Listing ID 4188291
Bedrooms 5
Full Baths 4
Half Baths 1
Abv Grd Liv Area 4,672
Year Built 2013
Lot Size 0.380 Acres
Acres 0.38
Property Description
Location
State NC
County Mecklenburg
Zoning RES
Rooms
Main Level Bedrooms 1
Upper Level Primary Bedroom
Main Level Bedroom(s)
Third Level Bonus Room
Main Level Family Room
Upper Level Den
Interior
Heating Central
Cooling Ceiling Fan(s), Central Air
Fireplaces Type Den
Fireplace true
Appliance Dishwasher, Disposal, Gas Cooktop, Microwave, Oven
Exterior
Garage Spaces 3.0
Community Features Clubhouse, Recreation Area, Other
Parking Type Garage Faces Front, Garage Faces Side
Garage true
Building
Dwelling Type Site Built
Foundation Slab
Sewer Public Sewer
Water City
Level or Stories Three
Structure Type Brick Full,Fiber Cement
New Construction false
Schools
Elementary Schools Elon Park
Middle Schools Community House
High Schools Ardrey Kell
Others
Senior Community false
Acceptable Financing Cash, Conventional, FHA, VA Loan
Listing Terms Cash, Conventional, FHA, VA Loan
Special Listing Condition None

"My job is to find and attract mastery-based agents to the office, protect the culture, and make sure everyone is happy! "






