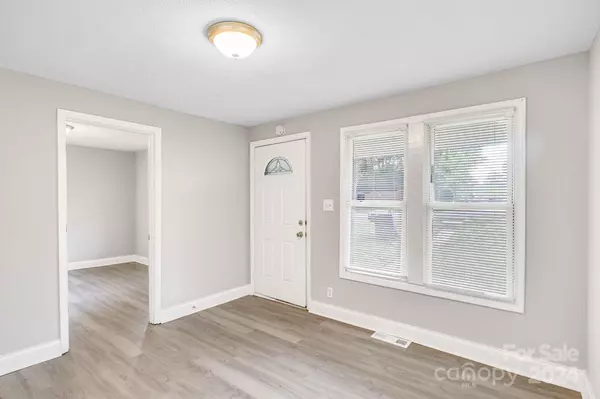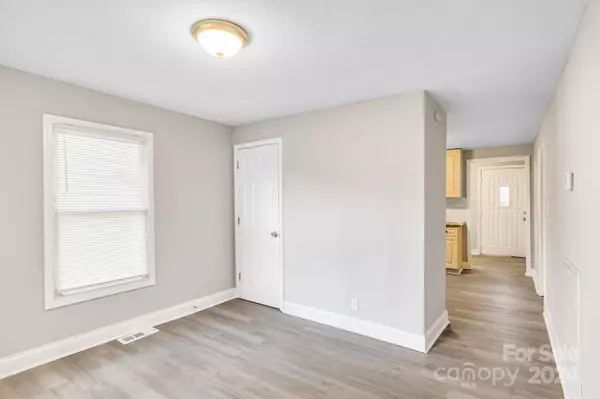
2 Beds
1 Bath
719 SqFt
2 Beds
1 Bath
719 SqFt
Key Details
Property Type Single Family Home
Sub Type Single Family Residence
Listing Status Active
Purchase Type For Sale
Square Footage 719 sqft
Price per Sqft $276
Subdivision Spencer Park
MLS Listing ID 4174439
Bedrooms 2
Full Baths 1
Abv Grd Liv Area 719
Year Built 1937
Lot Size 6,098 Sqft
Acres 0.14
Property Description
Location
State NC
County Mecklenburg
Zoning N1-D
Rooms
Main Level Bedrooms 2
Main Level, 11' 5" X 12' 1" Kitchen
Main Level, 11' 7" X 11' 6" Primary Bedroom
Main Level, 10' 9" X 5' 3" Laundry
Main Level, 10' 11" X 5' 3" Bathroom-Full
Main Level, 11' 5" X 10' 10" Living Room
Main Level, 11' 7" X 11' 5" Bedroom(s)
Interior
Heating Forced Air
Cooling Central Air
Flooring Vinyl
Fireplace false
Appliance Dishwasher, Electric Range, Exhaust Hood
Exterior
Garage false
Building
Dwelling Type Site Built
Foundation Crawl Space
Sewer Public Sewer
Water City
Level or Stories One
Structure Type Other - See Remarks
New Construction false
Schools
Elementary Schools Westerly Hills
Middle Schools Wilson Stem Academy
High Schools Harding University
Others
Senior Community false
Acceptable Financing Cash, Conventional, FHA, VA Loan
Listing Terms Cash, Conventional, FHA, VA Loan
Special Listing Condition None

"My job is to find and attract mastery-based agents to the office, protect the culture, and make sure everyone is happy! "






