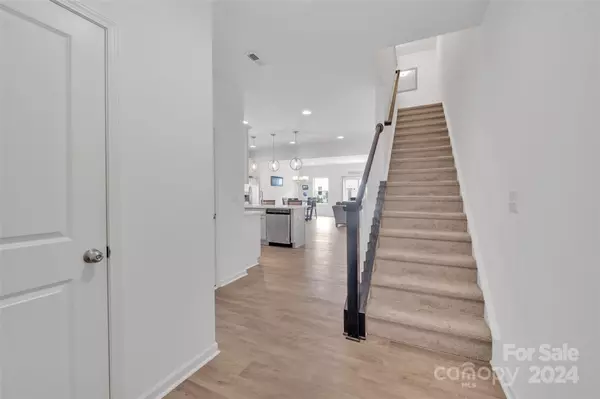
3 Beds
3 Baths
1,762 SqFt
3 Beds
3 Baths
1,762 SqFt
Key Details
Property Type Townhouse
Sub Type Townhouse
Listing Status Active Under Contract
Purchase Type For Sale
Square Footage 1,762 sqft
Price per Sqft $227
Subdivision Villages At Mallard Creek
MLS Listing ID 4170256
Bedrooms 3
Full Baths 2
Half Baths 1
Construction Status Completed
HOA Fees $150/mo
HOA Y/N 1
Abv Grd Liv Area 1,762
Year Built 2023
Lot Size 3,920 Sqft
Acres 0.09
Property Description
Location
State NC
County Mecklenburg
Zoning UR-2(CD)
Rooms
Upper Level Primary Bedroom
Upper Level Laundry
Upper Level Bedroom(s)
Upper Level Bedroom(s)
Main Level Bathroom-Half
Upper Level Loft
Upper Level Bathroom-Full
Main Level Dining Area
Main Level Kitchen
Main Level Living Room
Interior
Interior Features Kitchen Island, Open Floorplan, Pantry, Walk-In Closet(s), Walk-In Pantry
Heating Electric
Cooling Central Air
Fireplace false
Appliance Dishwasher, Electric Cooktop, Electric Oven, Electric Range, ENERGY STAR Qualified Refrigerator, Freezer, Ice Maker, Microwave, Oven, Refrigerator, Washer/Dryer
Exterior
Garage Spaces 1.0
Fence Back Yard
Parking Type Attached Garage
Garage true
Building
Dwelling Type Site Built
Foundation Crawl Space
Builder Name True Homes, LLC
Sewer Public Sewer
Water City
Level or Stories Two
Structure Type Brick Partial,Vinyl
New Construction true
Construction Status Completed
Schools
Elementary Schools Stoney Creek
Middle Schools Ridge Road
High Schools Mallard Creek
Others
HOA Name Villages at Mallard Creek Master Association
Senior Community false
Acceptable Financing Cash, Conventional, FHA, VA Loan
Listing Terms Cash, Conventional, FHA, VA Loan
Special Listing Condition None

"My job is to find and attract mastery-based agents to the office, protect the culture, and make sure everyone is happy! "






