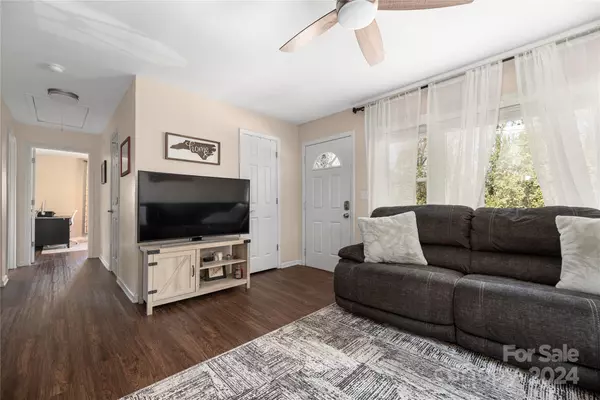
3 Beds
2 Baths
1,565 SqFt
3 Beds
2 Baths
1,565 SqFt
Key Details
Property Type Single Family Home
Sub Type Single Family Residence
Listing Status Active Under Contract
Purchase Type For Sale
Square Footage 1,565 sqft
Price per Sqft $415
Subdivision Wilmore
MLS Listing ID 4150724
Bedrooms 3
Full Baths 2
Abv Grd Liv Area 1,565
Year Built 1955
Lot Size 7,405 Sqft
Acres 0.17
Property Description
Location
State NC
County Mecklenburg
Zoning R5
Rooms
Main Level Bedrooms 3
Main Level Primary Bedroom
Main Level Bedroom(s)
Main Level Bedroom(s)
Main Level Bathroom-Full
Main Level Living Room
Main Level Kitchen
Main Level Dining Area
Main Level Laundry
Interior
Interior Features Built-in Features, Kitchen Island, Open Floorplan, Split Bedroom
Heating Electric
Cooling Central Air
Fireplace false
Appliance Dishwasher, Disposal, Dryer, Electric Cooktop, Electric Oven, Microwave, Refrigerator, Washer, Washer/Dryer
Exterior
Exterior Feature Storage
Fence Back Yard, Fenced
Community Features Playground, Recreation Area
Parking Type Driveway, On Street
Garage false
Building
Dwelling Type Site Built
Foundation Crawl Space
Sewer Public Sewer
Water City
Level or Stories One
Structure Type Brick Full
New Construction false
Schools
Elementary Schools Dilworth Latta Campus/Dilworth Sedgefield Campus
Middle Schools Sedgefield
High Schools Myers Park
Others
Senior Community false
Acceptable Financing Cash, Conventional, FHA, VA Loan
Listing Terms Cash, Conventional, FHA, VA Loan
Special Listing Condition None

"My job is to find and attract mastery-based agents to the office, protect the culture, and make sure everyone is happy! "






