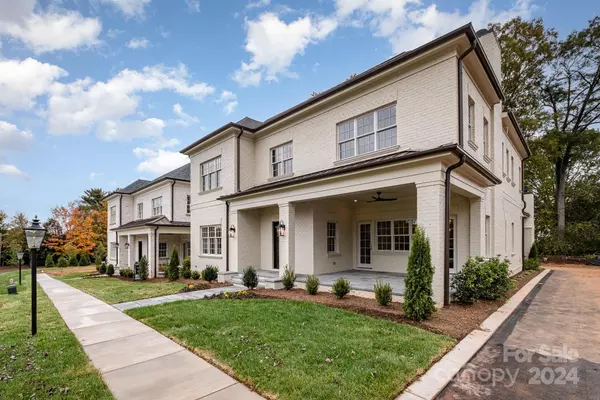
4 Beds
6 Baths
4,096 SqFt
4 Beds
6 Baths
4,096 SqFt
OPEN HOUSE
Sun Nov 17, 2:00am - 4:00pm
Key Details
Property Type Single Family Home
Sub Type Single Family Residence
Listing Status Active
Purchase Type For Sale
Square Footage 4,096 sqft
Price per Sqft $516
Subdivision Foxcroft
MLS Listing ID 4125166
Style Transitional
Bedrooms 4
Full Baths 4
Half Baths 2
Construction Status Under Construction
HOA Fees $500/mo
HOA Y/N 1
Abv Grd Liv Area 4,096
Year Built 2024
Lot Size 9,121 Sqft
Acres 0.2094
Property Description
Location
State NC
County Mecklenburg
Zoning N1-A
Rooms
Main Level Bedrooms 1
Main Level Kitchen
Main Level Great Room
Main Level Dining Room
Main Level Bathroom-Half
Main Level Mud
Main Level Primary Bedroom
Main Level Bathroom-Full
Upper Level 2nd Primary
Upper Level Bedroom(s)
Upper Level Bathroom-Full
Upper Level Bedroom(s)
Upper Level Bathroom-Full
Upper Level Bathroom-Full
Upper Level Bathroom-Half
Upper Level Laundry
Upper Level Media Room
Upper Level Office
Interior
Interior Features Built-in Features, Cable Prewire, Drop Zone, Entrance Foyer, Garden Tub, Kitchen Island, Open Floorplan, Pantry, Walk-In Closet(s)
Heating Forced Air, Natural Gas
Cooling Central Air
Flooring Tile, Wood
Fireplaces Type Great Room, Outside, Porch
Fireplace false
Appliance Bar Fridge, Dishwasher, Disposal, Exhaust Hood, Freezer, Gas Range, Microwave, Refrigerator
Exterior
Exterior Feature In-Ground Irrigation, Lawn Maintenance
Garage Spaces 2.0
Utilities Available Cable Available, Electricity Connected, Gas
Waterfront Description None
Roof Type Shingle
Parking Type Attached Garage, Garage Faces Rear
Garage true
Building
Lot Description Cul-De-Sac, Wooded
Dwelling Type Site Built
Foundation Crawl Space
Builder Name Salins Group
Sewer Public Sewer
Water City
Architectural Style Transitional
Level or Stories Two
Structure Type Brick Full
New Construction true
Construction Status Under Construction
Schools
Elementary Schools Sharon
Middle Schools Alexander Graham
High Schools Myers Park
Others
HOA Name Foxcroft Place Owners Association
Senior Community false
Restrictions Architectural Review
Acceptable Financing Cash, Conventional
Horse Property None
Listing Terms Cash, Conventional
Special Listing Condition None

"My job is to find and attract mastery-based agents to the office, protect the culture, and make sure everyone is happy! "






